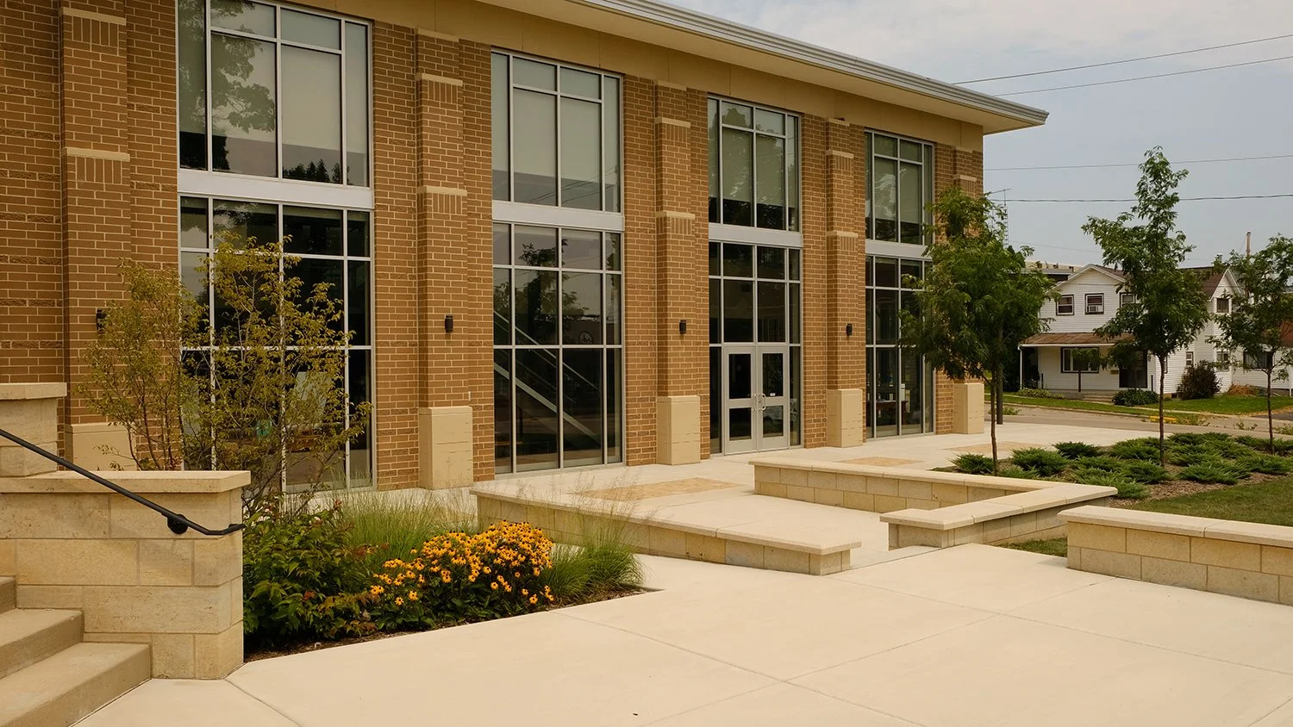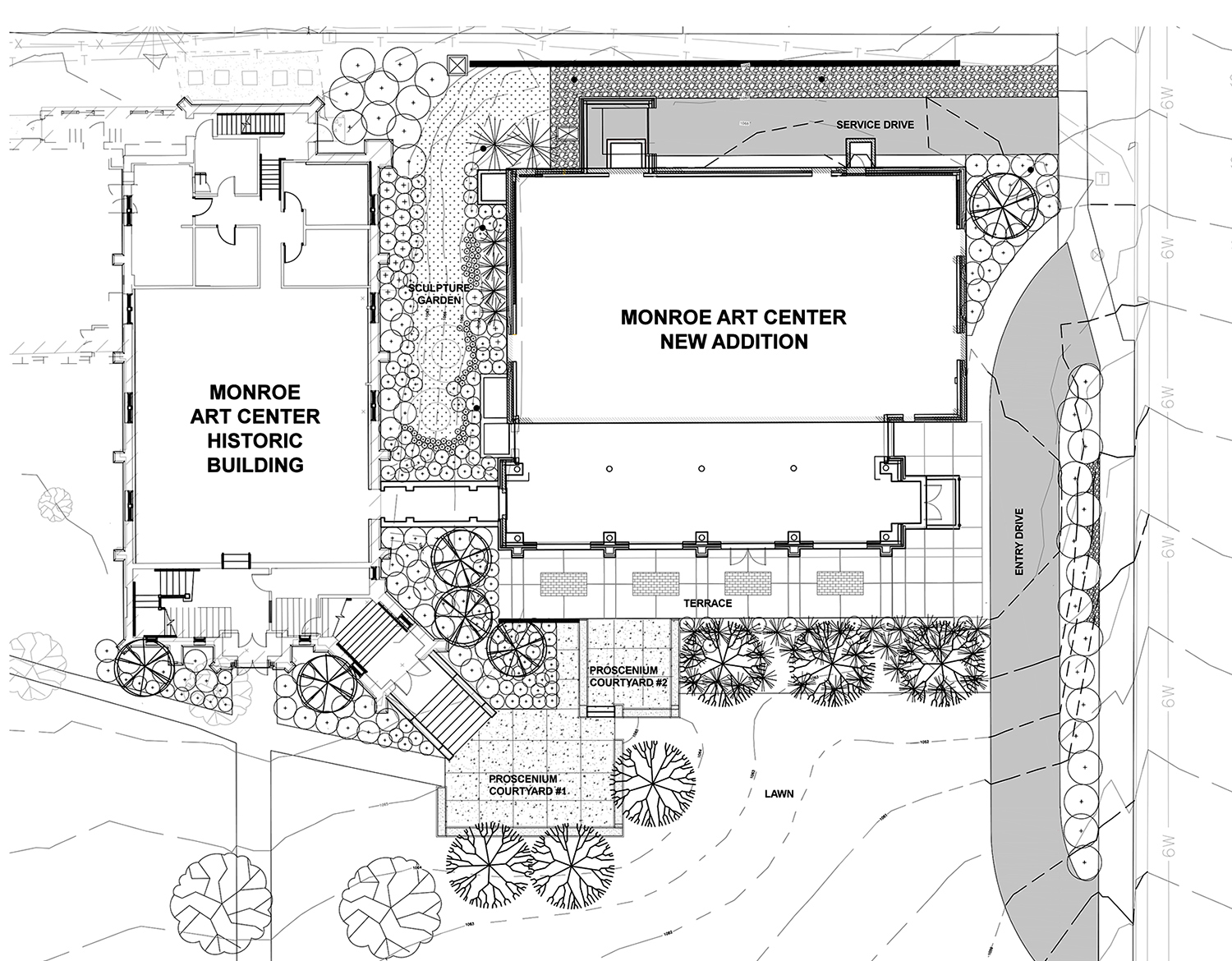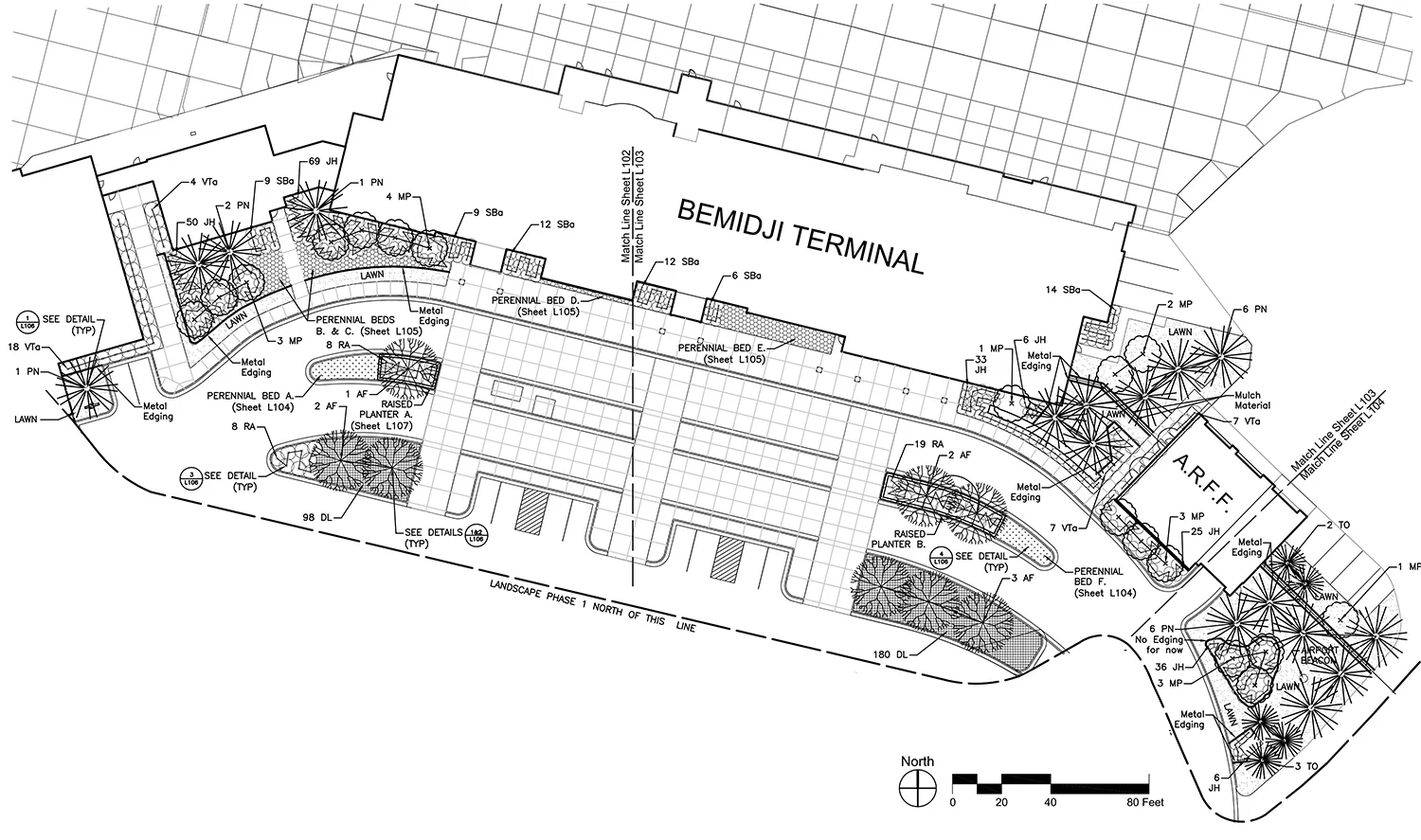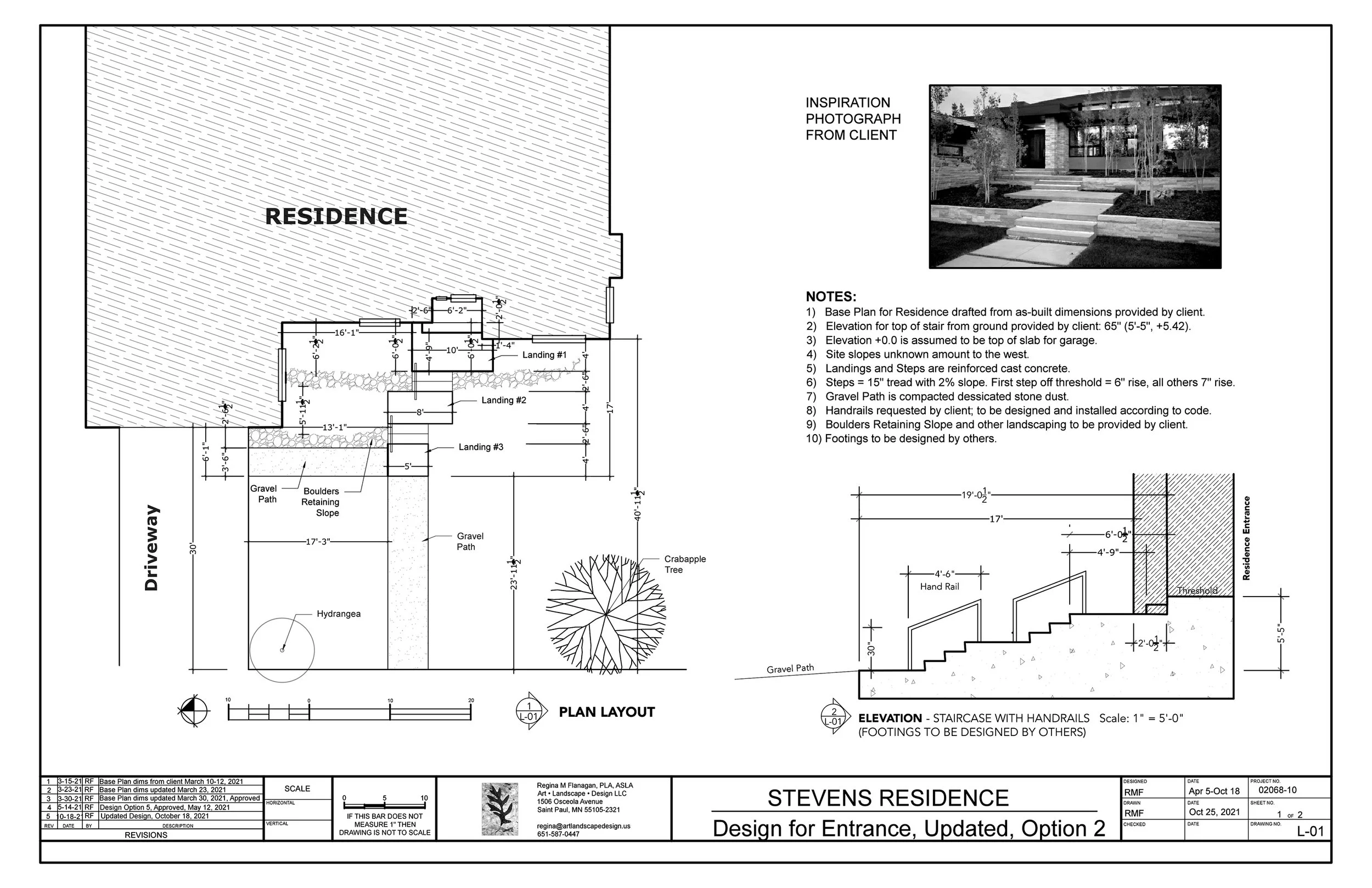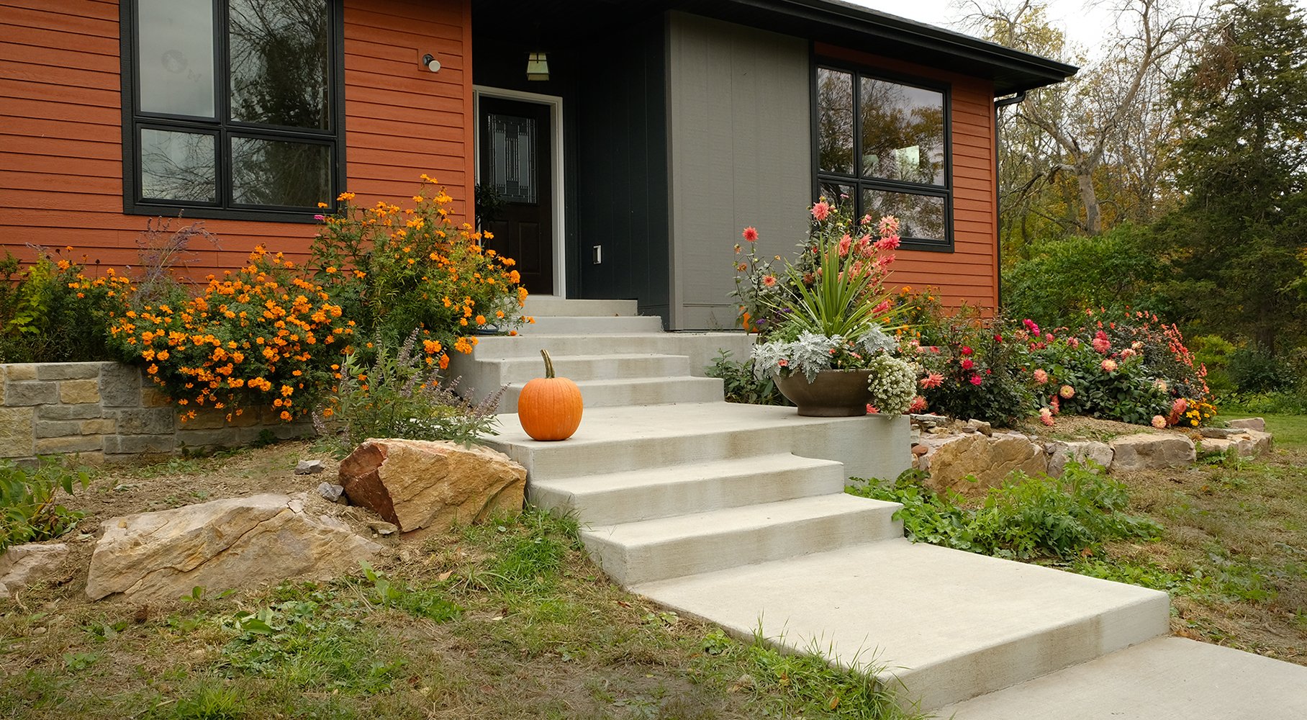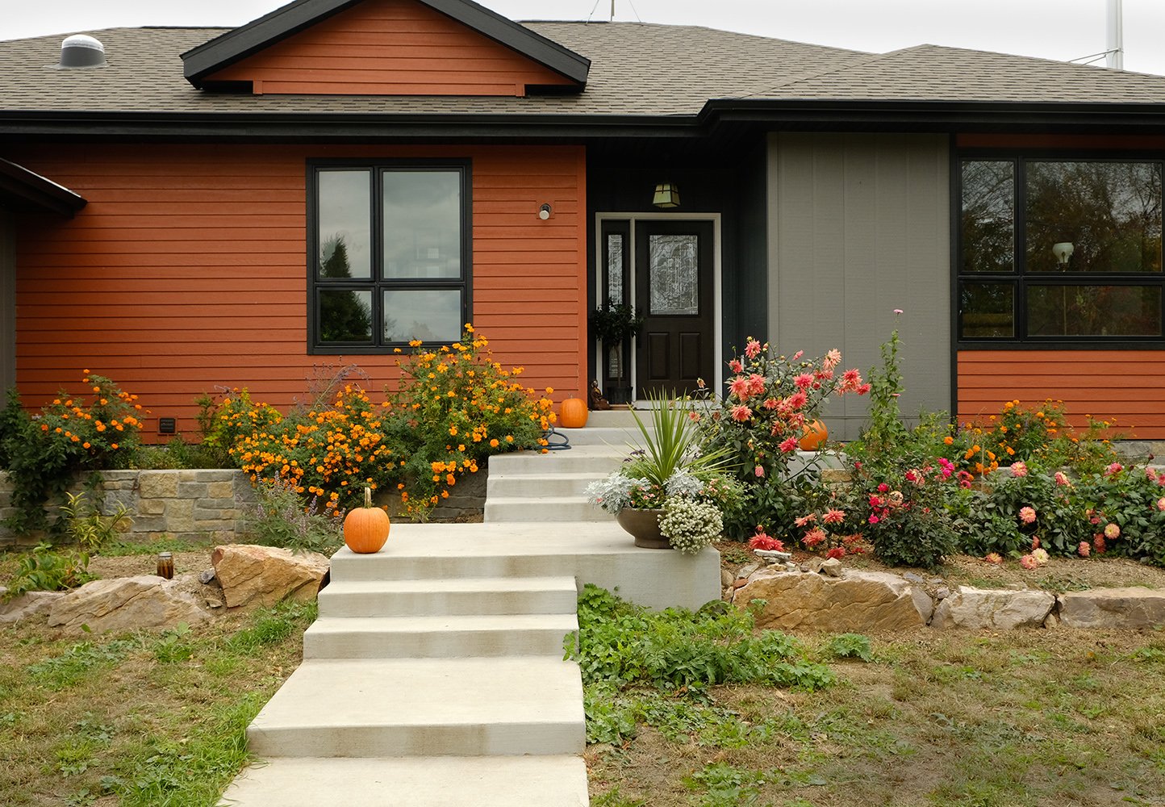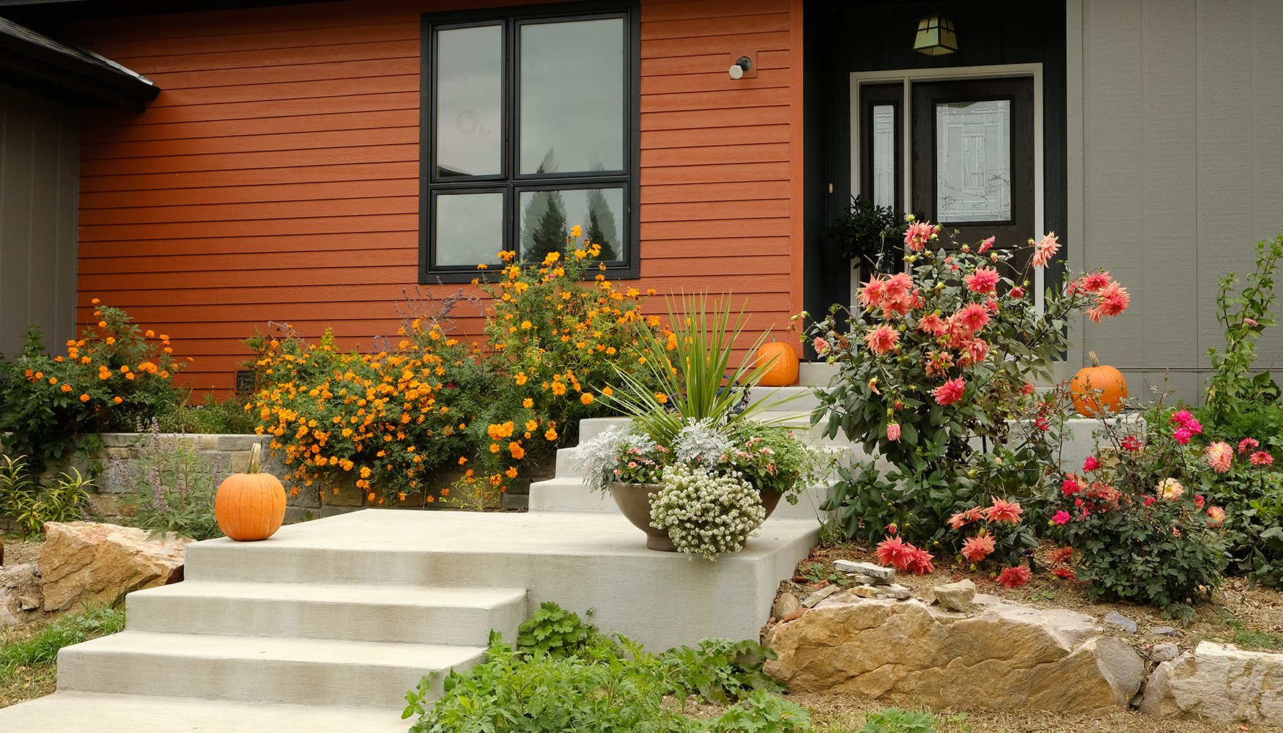Site and Planting Design
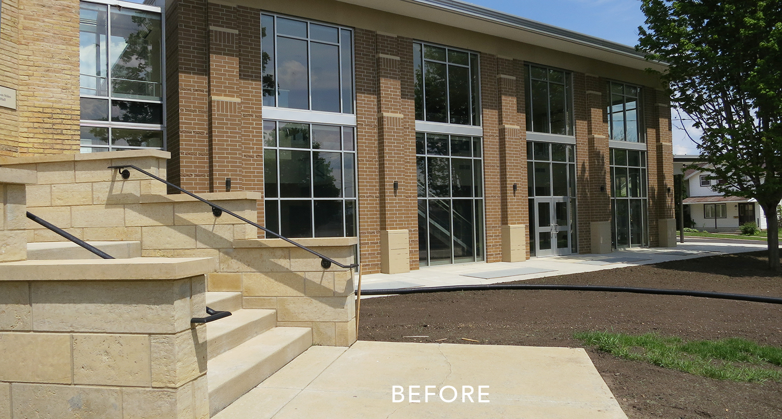
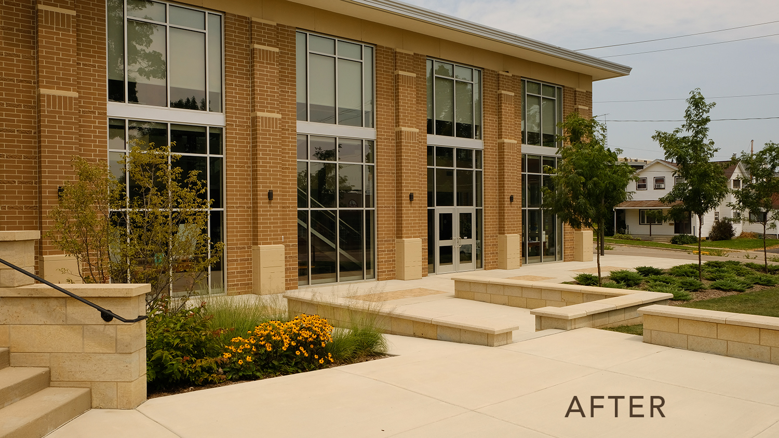
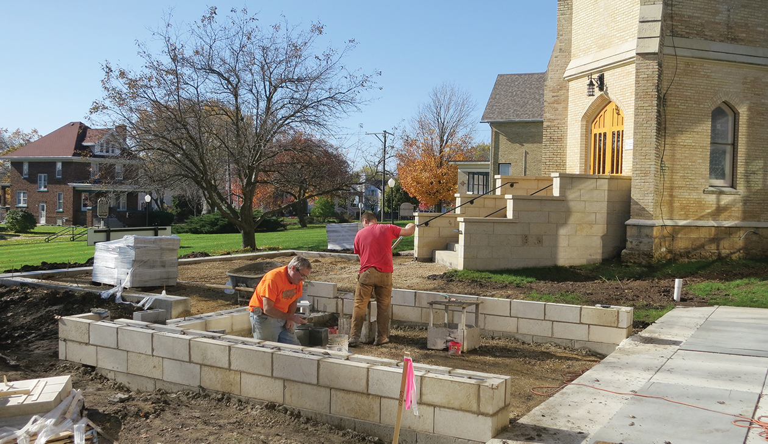
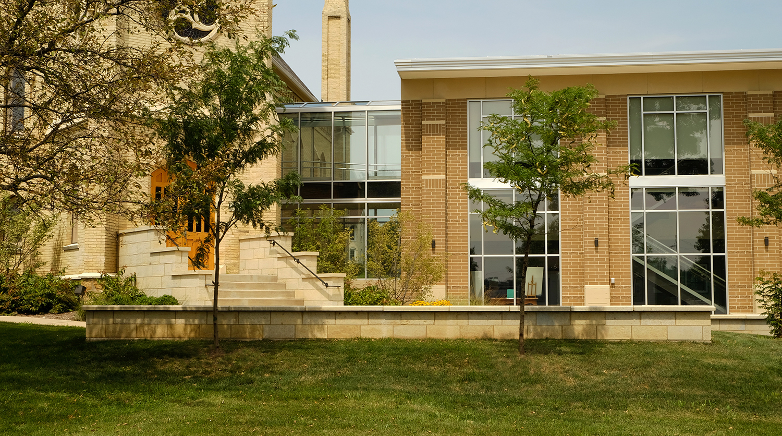
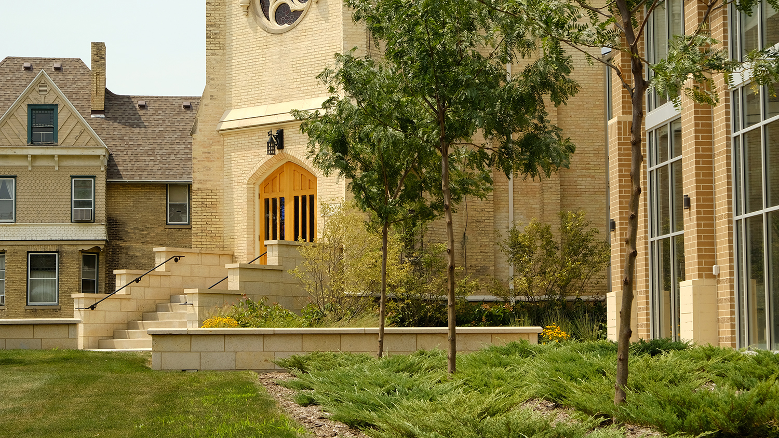
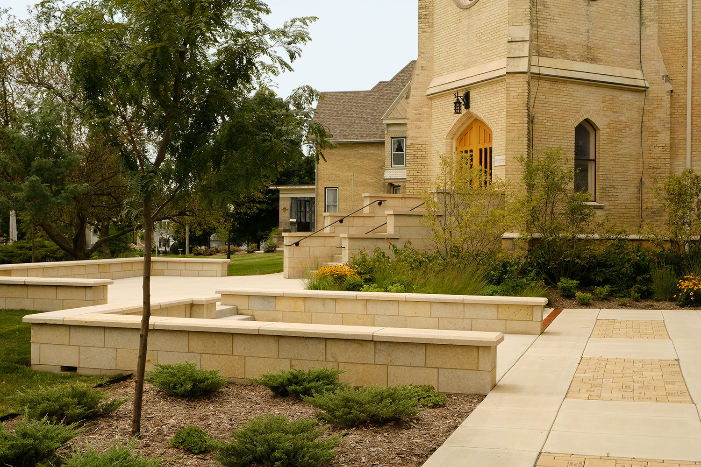
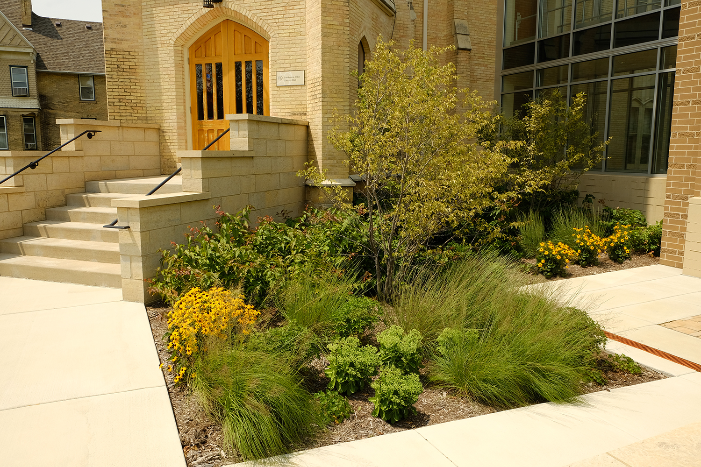
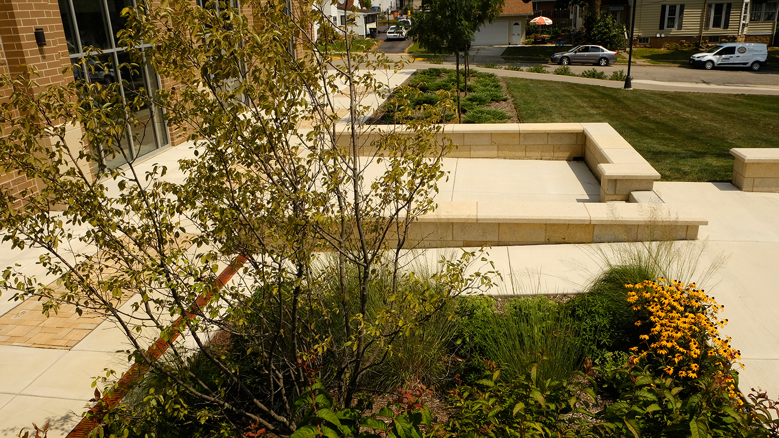
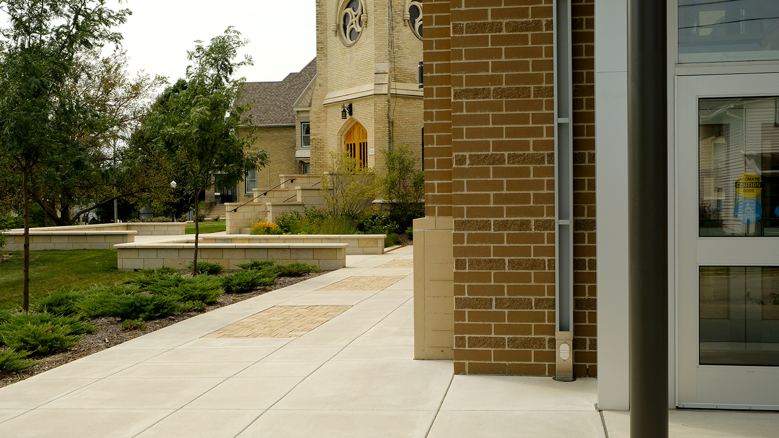
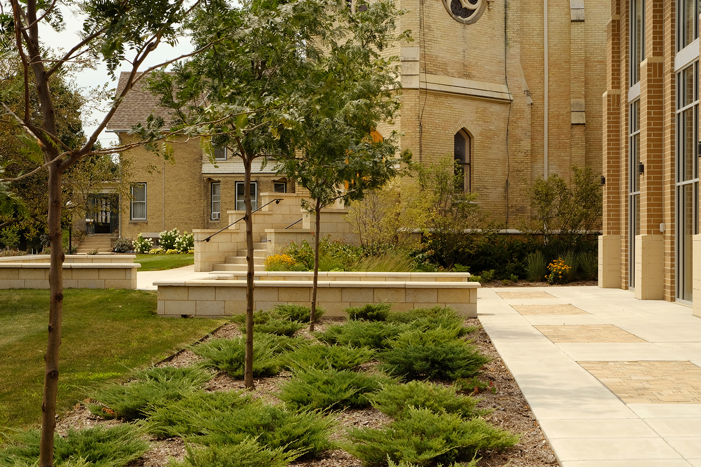
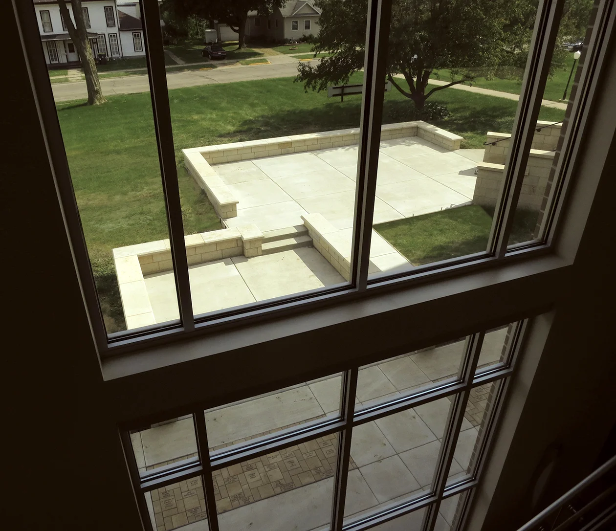
Monroe Arts Center, Monroe, Wisconsin Proscenium Courtyards and Planting Plans
This regional performing and visual arts center in Southern Wisconsin needed an accessible and graceful outdoor connection between their historic church and new $3 million addition. Two linked courtyards with limestone seat walls resolve the complicated geometry and elevation changes between building entrances. The Proscenium Courtyards are proportioned to provide a socializing space for the frequent weddings held at the facility, for outdoor youth theater practice that utilizes the staircase, and to enable the exhibition of outdoor sculpture.
Working with the Center’s building committee, I produced construction drawings for the courtyards and planting plans for the landscape around the buildings including the north Sculpture Garden. I invited Avant Gardening & Landscaping, McFarland, Wisconsin to team with me on installation. Tim Haislip, He-Rock Masonry LLC, New Glarus, Wisconsin (who has done innovative masonry work at New Glarus Brewing, home of Spotted Cow beer) constructed the handsome limestone seat walls.
“The problem was how to create an exterior connection between the two buildings. Ms. Flanagan came to the interview fully prepared with carefully considered proposals. Where others failed, Ms. Flanagan brilliantly succeeded. Once hired, all that was needed was to refine the ideas. The final design and its implementation fully realizes the original ideas. The committee was impressed by the care and conscientiousness of her work. ”
Sculpture Garden plantings one-year after installation, filling in nicely. Two raised berms for the display of artwork. Extreme conditions between buildings from bright sunlight to shadow, dry to wet meant plants ranging from prairie types to forest and wetland species, and no-mow grass mix.
Festival Gardens at the Turnblad Mansion
The American Swedish Institute, Minneapolis, Minnesota
With Jim G. Hagstrom, Savanna Designs LLC
The American Swedish Institute presents the contemporary and traditional arts and music of Scandinavia. Working with the director, curator, and education staff, Jim Hagstrom and I produced a site design program and display gardens for the grounds surrounding the historic Turnblad Mansion featuring plants native to Minnesota and Scandinavia. Five display gardens exhibit a rich tapestry of plants. An allee of Whitespire birch underplanted with Northern bush honeysuckle lines the approach to the statue of beloved children’s author, Selma Lagerlof.
The carefully detailed installation was completed through the design/build process by Savanna Designs LLC. The gardens were funded by a donor and include a maintenance endowment. As the garden matures, it has been maintained according to the original design.
The Festival Gardens were honored with a first-place Minneapolis Blooms award in 2005 and highlighted in the September/October 2013 issue of The American Gardener, the magazine of the American Horticultural Society.
“Regina did a remarkable job planning the gardens for the American Swedish Institute, together with Jim Hagstrom, Savanna Designs. As a museum and cultural center located in a historic house in Minneapolis, this challenging project merged historic references, Swedish cultural cues, and functional/ programmatic demands. Regina directed an excellent planning process that engaged staff in planning gardens that still earn awards and praises to this day. Regina is highly skilled- expert with plants, innovative with design, and a strong communicator- and is a delight to boot.”
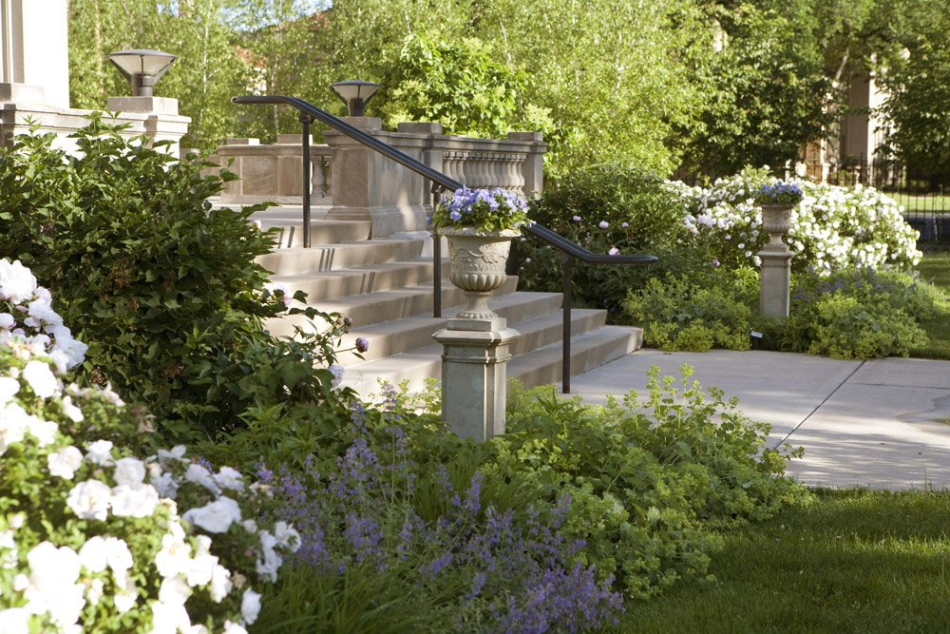
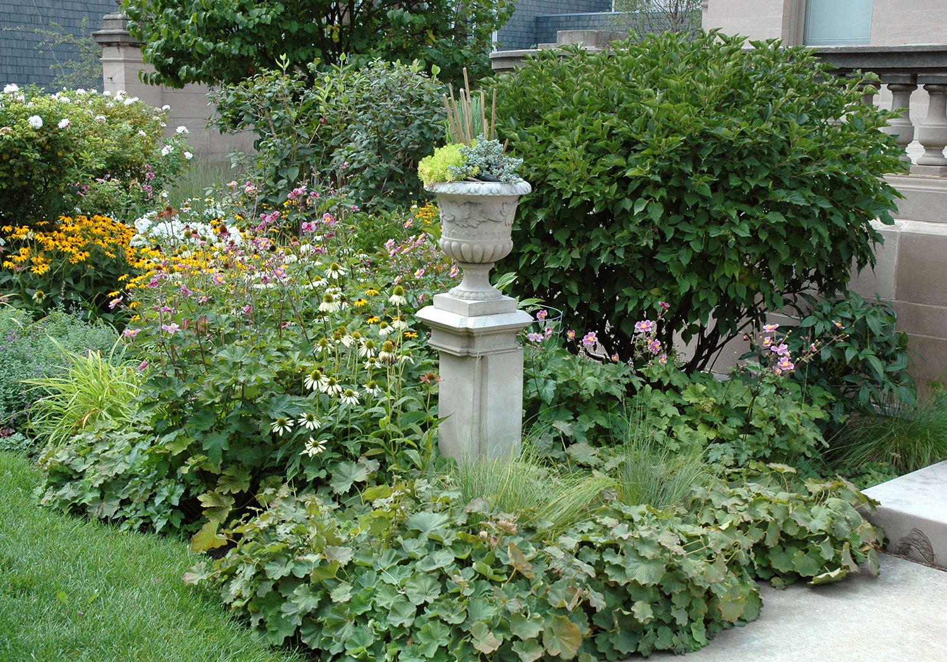
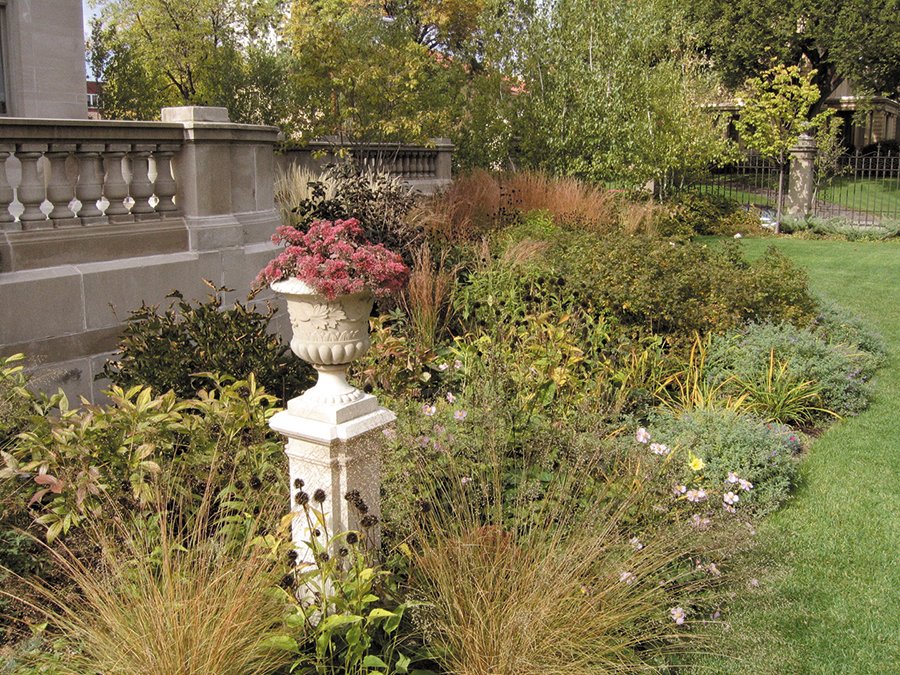
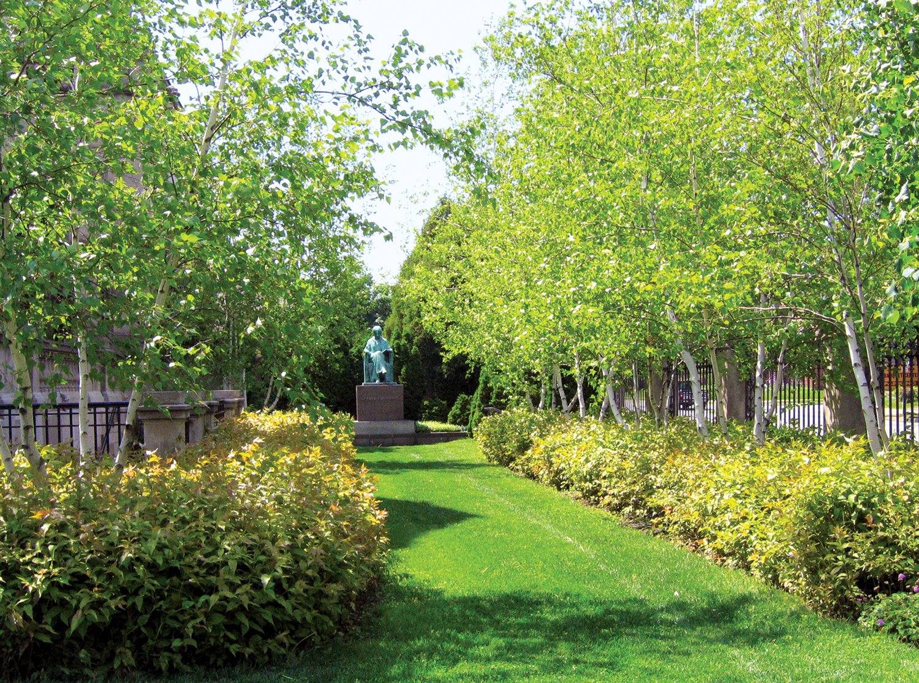
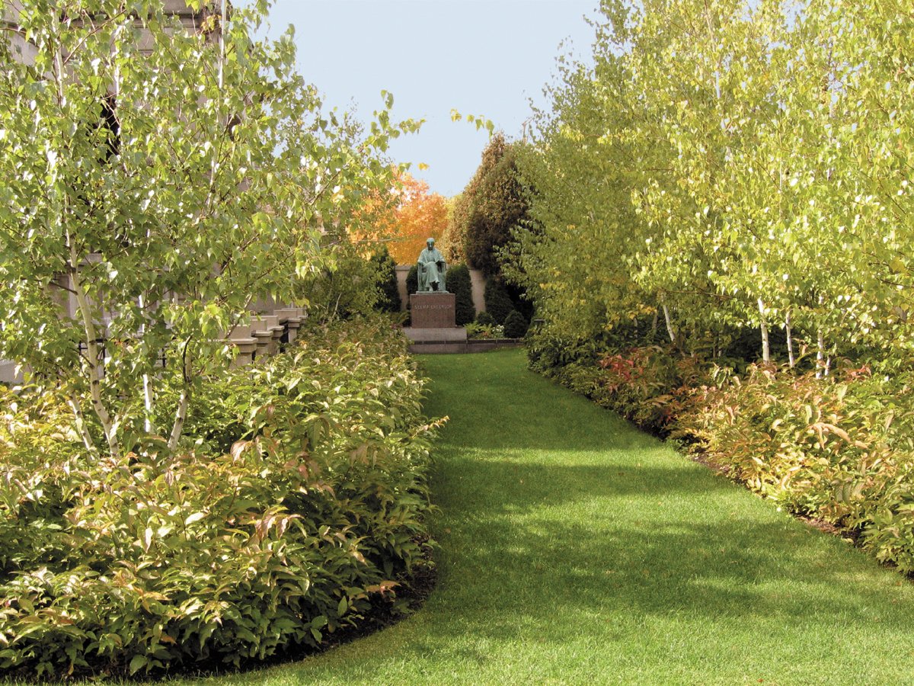
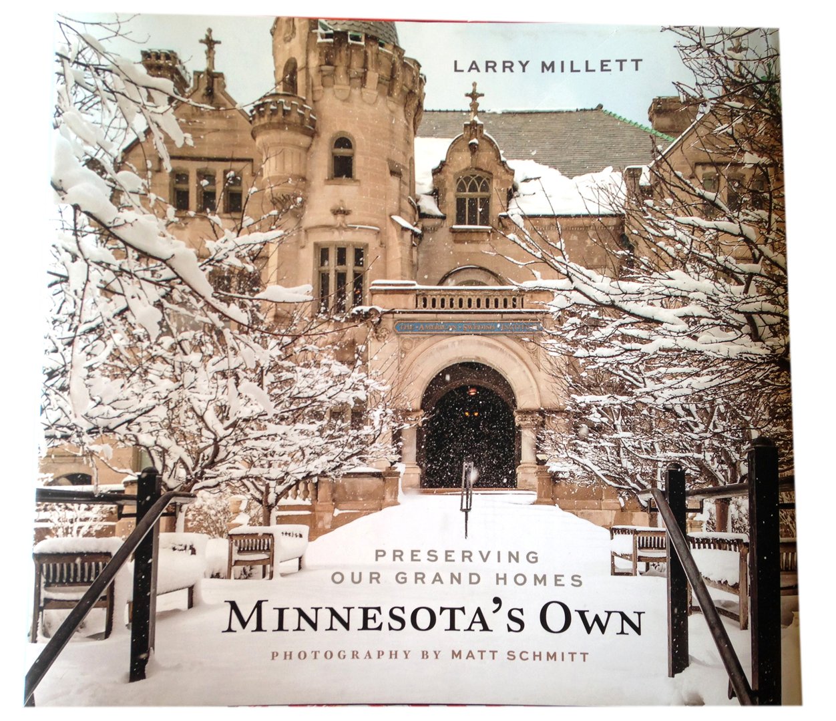
PRIVATE RESIDENCE, AFTON, MINNESOTA
Site Design, Paving and Planting Plans
Design Build with Jim Hagstrom, Savanna Designs
AIRPORT TERMINAL, BEMIDJI, MINNESOTA
Site and Circulation Design, Parking Lot and Planting Plan
With HNTB Corporation
PRIVATE RESIDENCE, BARABOO, WISCONSIN
Site Design and Paving Plan

